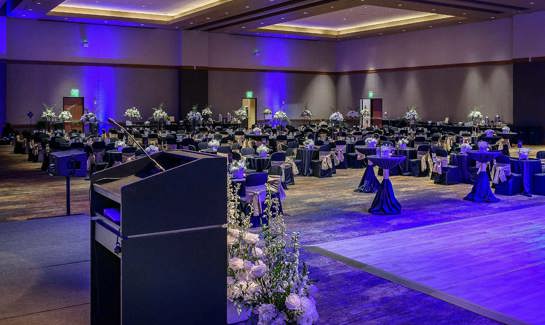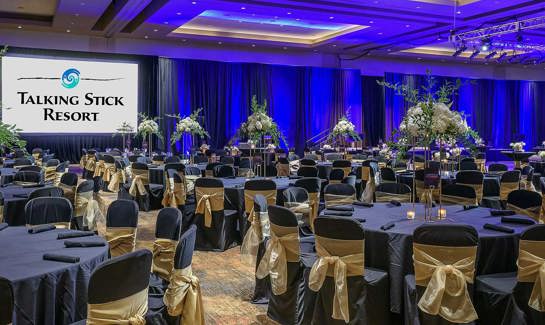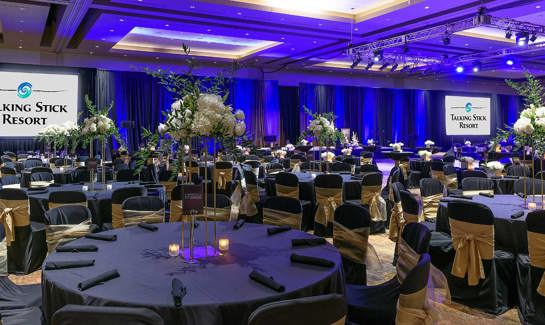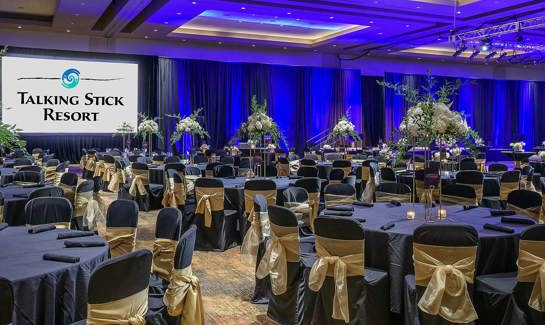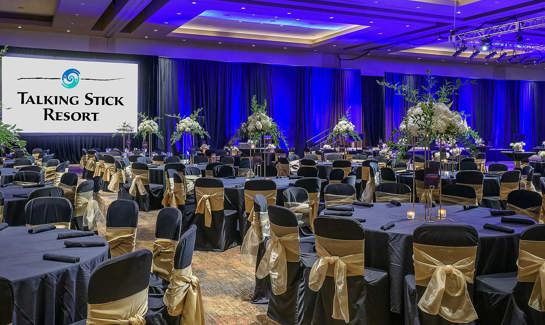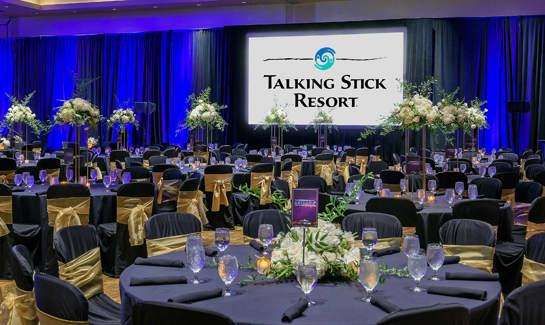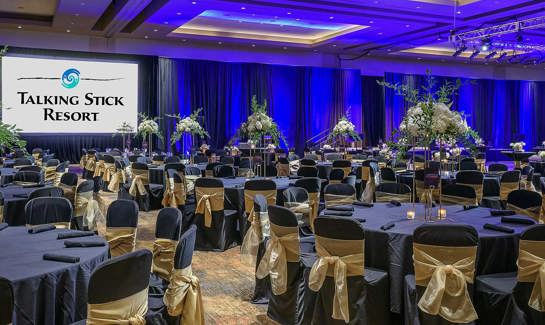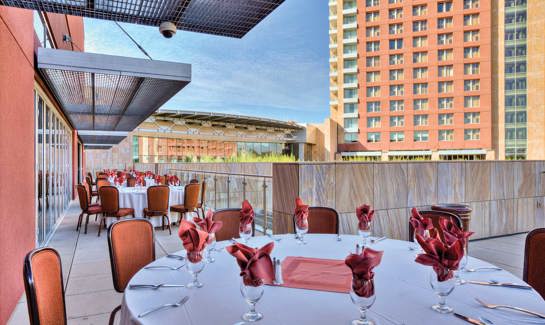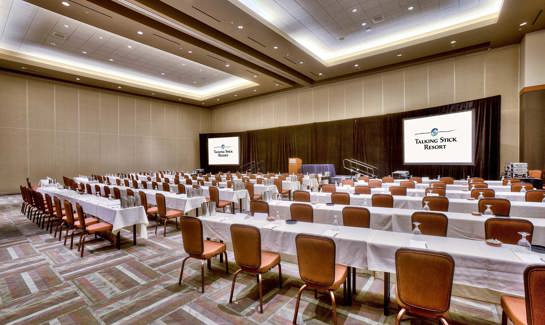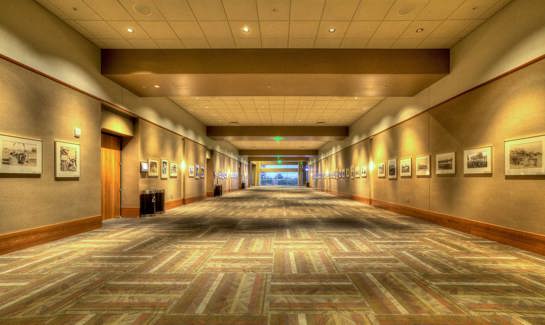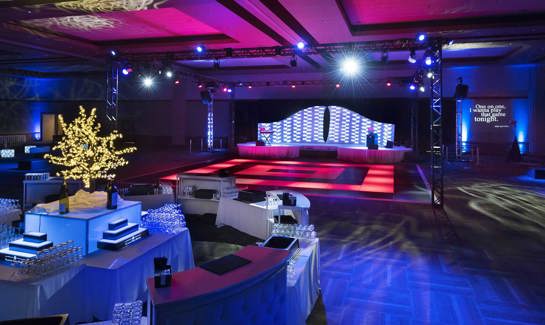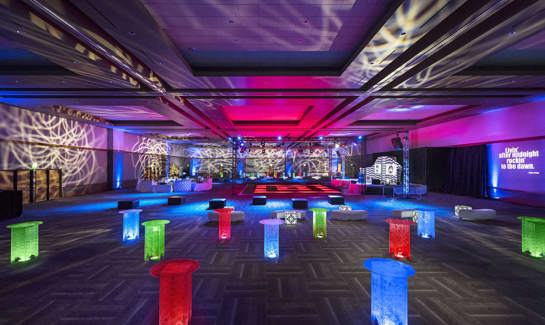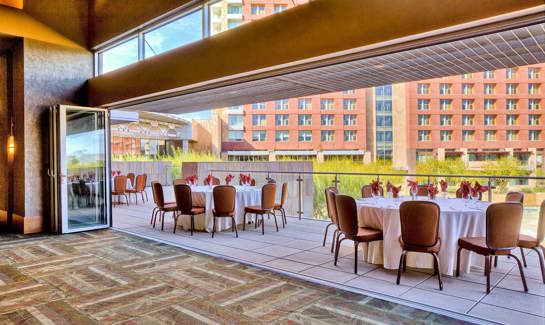- Salt River 1
- Salt River 1-3
- Salt River 1-4
- Salt River 4-5
- Salt River 1-8
- Theater
- Classroom
- U-Shape
- Banquet
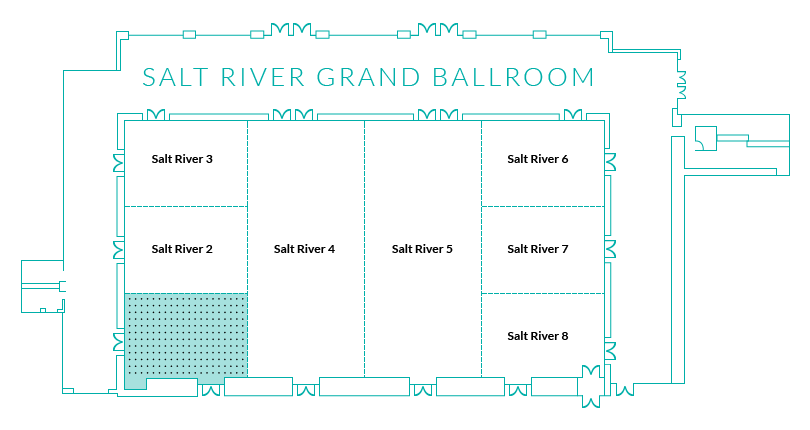
| Configuration | Theater |
| Dimensions | 54 L x 36 W x 24 H |
| Sq Ft | 1,985 |
| Occupancy | 240 |
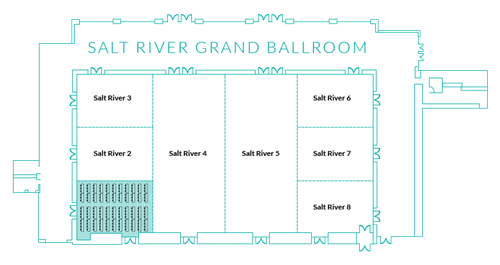
| Configuration | Classroom |
| Dimensions | 54 L x 36 W x 24 H |
| Sq Ft | 1,985 |
| Occupancy | 120 |
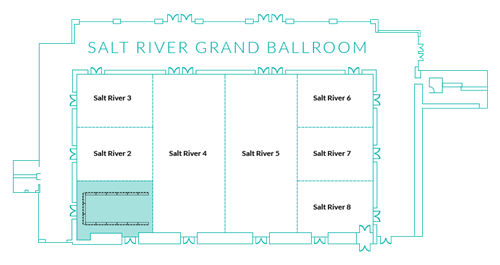
| Configuration | U-Shape |
| Dimensions | 54 L x 36 W x 24 H |
| Sq Ft | 1,985 |
| Occupancy | 60 |
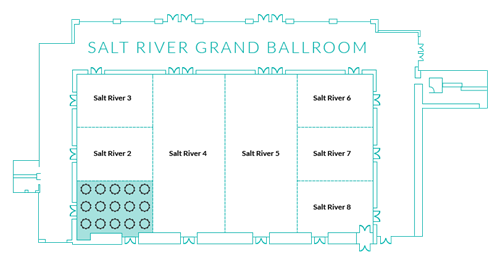
| Configuration | Banquet |
| Dimensions | 54 L x 36 W x 24 H |
| Sq Ft | 985 |
| Occupancy | 144 |
- Theater
- Classroom
- Banquet
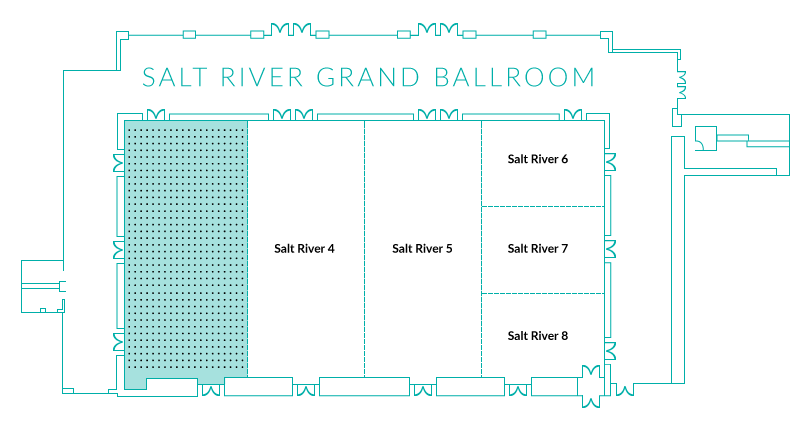
| Configuration | Theater |
| Dimensions | 54 L x 115 W x 24 H |
| Sq Ft | 6,238 |
| Occupancy | 729 |
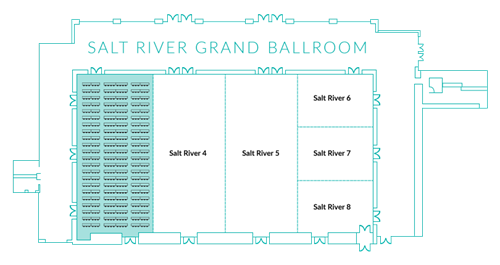
| Configuration | Classroom |
| Dimensions | 54 L x 115 W x 24 H |
| Sq Ft | 6,238 |
| Occupancy | 352 |
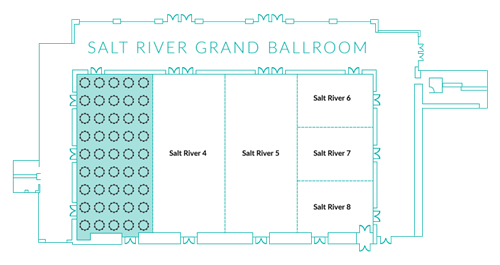
| Configuration | Banquet |
| Dimensions | 54 L x 115 W x 24 H |
| Sq Ft | 6,238 |
| Occupancy | 432 |
- Theater
- Classroom
- Banquet
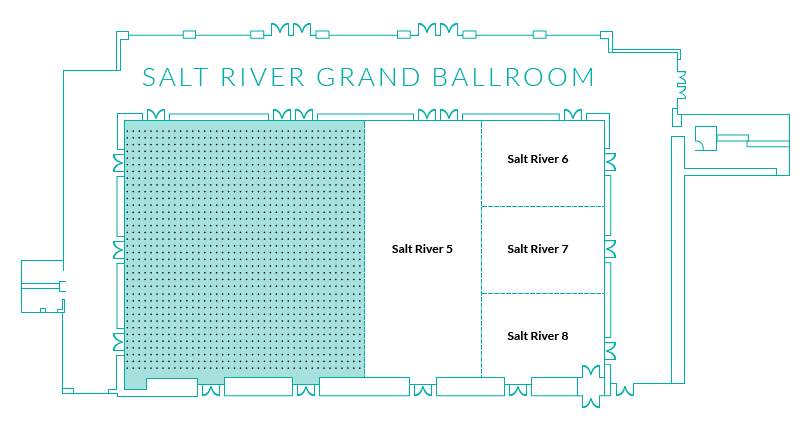
| Configuration | Theater |
| Dimensions | 106 L x 115 W x 24 H |
| Sq Ft | 12,148 |
| Occupancy | 1,550 |
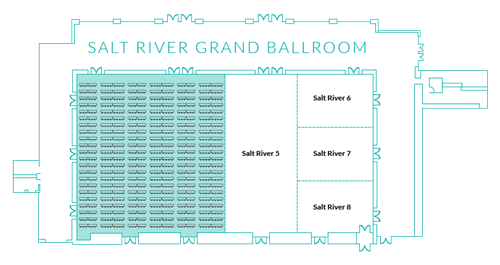
| Configuration | Classroom |
| Dimensions | 106 L x 115 W x 24 H |
| Sq Ft | 12,148 |
| Occupancy | 640 |
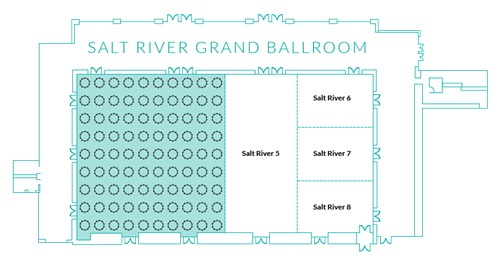
| Configuration | Banquet |
| Dimensions | 106 L x 115 W x 24 H |
| Sq Ft | 12,148 |
| Occupancy | 864 |
- Theater
- Classroom
- Banquet
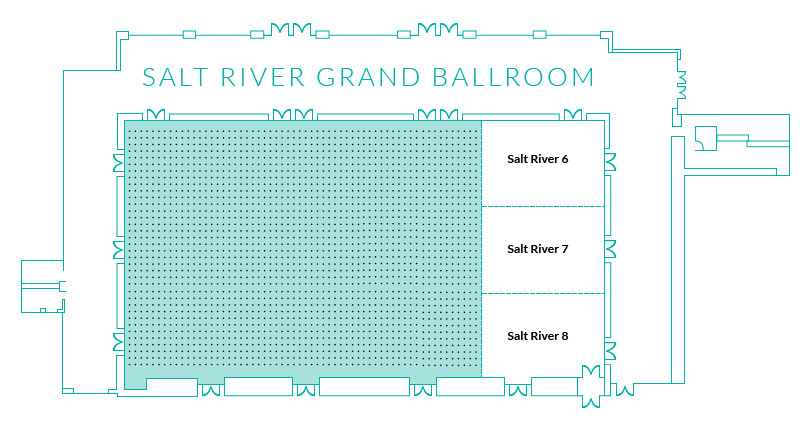
| Configuration | Theater |
| Dimensions | 103 L x 115 W x 24 H |
| Sq Ft | 11,820 |
| Occupancy | 1,250 |
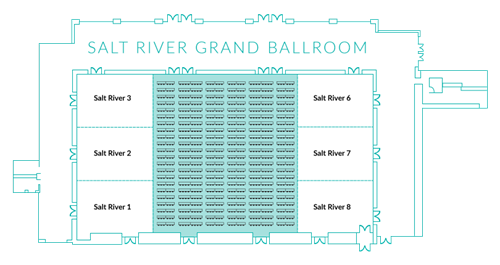
| Configuration | Classroom |
| Dimensions | 103 L x 115 W x 24 H |
| Sq Ft | 11,820 |
| Occupancy | 612 |
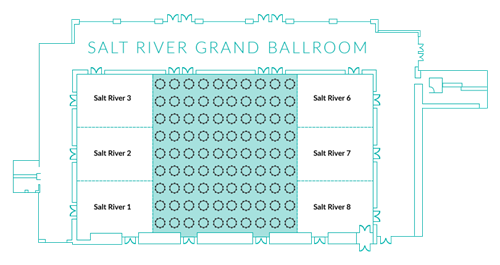
| Configuration | Banquet |
| Dimensions | 103 L x 115 W x 24 H |
| Sq Ft | 11,820 |
| Occupancy | 864 |
- Theater
- Classroom
- Banquet
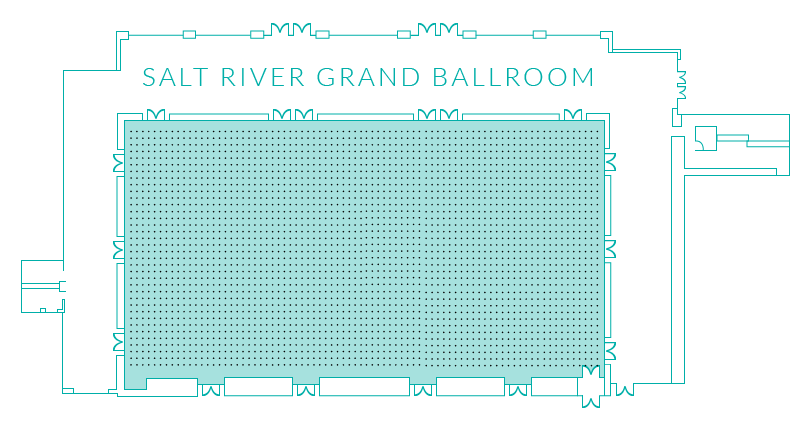
| Configuration | Theater |
| Dimensions | 212 L x 115 W x 24 H |
| Sq Ft | 24,556 |
| Occupancy | 2,900 |
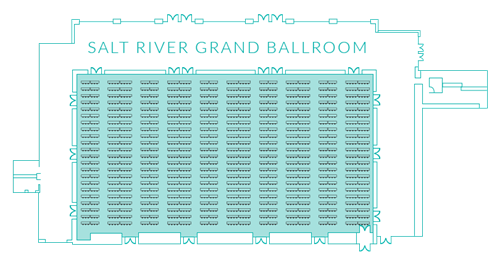
| Configuration | Classroom |
| Dimensions | 212 L x 115 W x 24 H |
| Sq Ft | 24,556 |
| Occupancy | 1,260 |
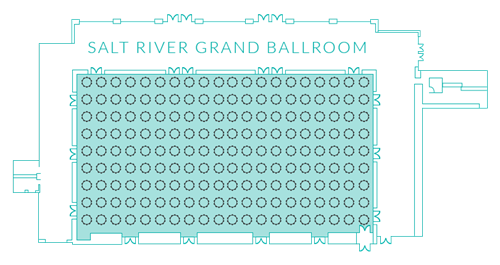
| Configuration | Banquet |
| Dimensions | 212 L x 115 W x 24 H |
| Sq Ft | 24,556 |
| Occupancy | 1,728 |



 RESERVATIONS
RESERVATIONS
