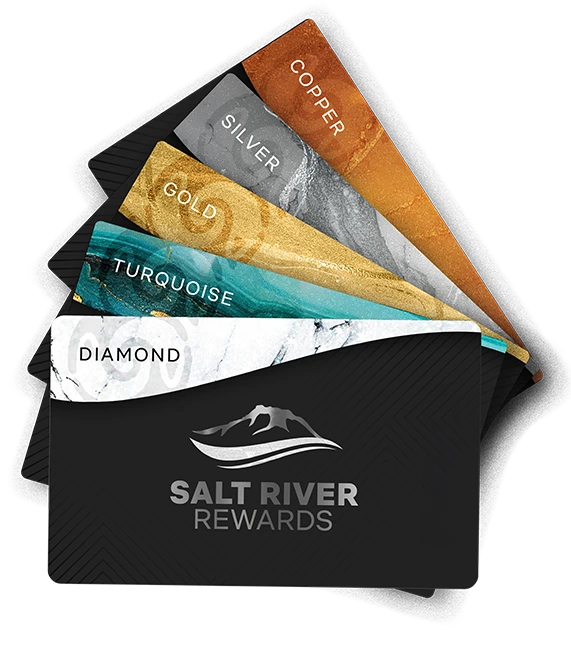-
App
-
Career
-
Rewards
Log in or Sign-up: https://cazts.joingo.com/
-
480-850-7777
-
| Meeting Room Names | Dimensions | Sq. Ft. | Theatre | SR 18"/30" | Conference | HS/US | Reception | Banquet | |
|---|---|---|---|---|---|---|---|---|---|
| Roadrunner A | 36 L x 31 W x 10 H | 1,096 | 130 | 78/58 | 28 | 40/31 | 111 | 60 | |
| Roadrunner B | 36 L x 30 W x 10 H | 1,054 | 130 | 78/58 | 28 | 40/31 | 111 | 60 | |
| Roadrunner C | 36 L x 30 W x 10 H | 1,054 | 130 | 78/58 | 28 | 40/31 | 111 | 60 | |
| Roadrunner A-C | 36 L x 91 W x 10 H | 3,230 | 360 | 216/156 | 56 | n/a | 337 | 216 | |
| Quail D | 36 L x 29 W x 10 H | 1,001 | 120 | 68/54 | 28 | 40/31 | 105 | 60 | |
| Quail E | 36 L x 30 W x 10 H | 1,037 | 120 | 68/54 | 28 | 40/31 | 105 | 60 | |
| Quail F | 36 L x 29 W x 10 H | 1,025 | 120 | 68/54 | 28 | 40/31 | 105 | 60 | |
| Quail D-F | 36 L x 88 W x 10 H | 3,096 | 340 | 204/144 | 56 | n/a | 316 | 204 | |
| Dove G | 36 L x 30 W x 10 H | 1,048 | 130 | 78/58 | 28 | 40/31 | 111 | 60 | |
| Dove H | 36 L x 30 W x 10 H | 1,057 | 130 | 78/58 | 28 | 40/31 | 111 | 60 | |
| Dove I | 36 L x 31 W x 10 H | 1,077 | 130 | 78/58 | 28 | 40/31 | 111 | 60 | |
| Dove G-I | 36 L x 91 W x 10 H | 3,210 | 360 | 216/156 | 56 | n/a | 337 | 216 | |
| Red Bird J | 36 L x 29 W x 10 H | 1,009 | 120 | 68/54 | 28 | 40/31 | 105 | 60 | |
| Red Bird K | 36 L x 30 W x 10 H | 1,061 | 120 | 68/54 | 28 | 40/31 | 111 | 60 | |
| Red Bird L | 36 L x 29 W x 10 H | 1,009 | 120 | 68/54 | 28 | 40/31 | 105 | 60 | |
| Red Bird J-L | 36 L x 88 W x 10 H | 3,105 | 340 | 204/144 | 56 | n/a | 316 | 204 |
Salt River Rewards™
Life. Well Rewarded. Play more, earn more, and get rewarded with Salt River Rewards!
PRE-ENROLL NOW